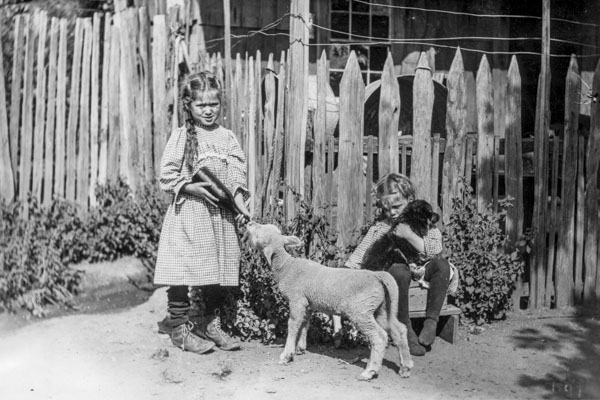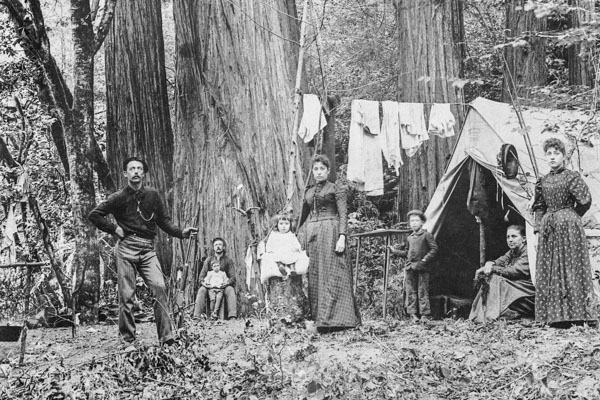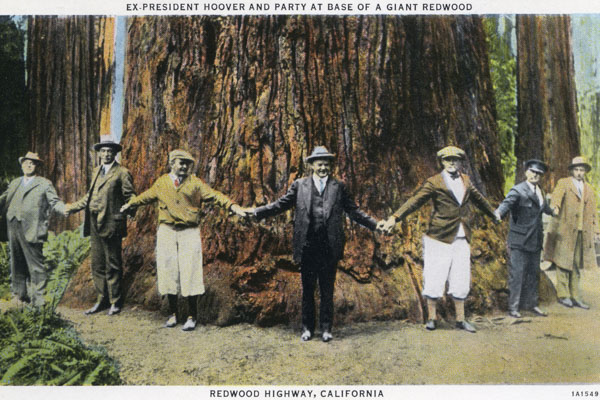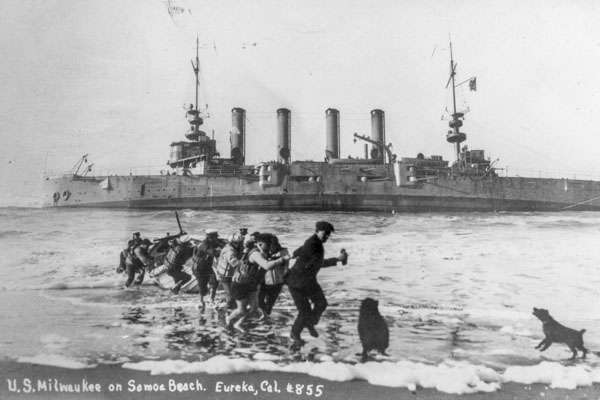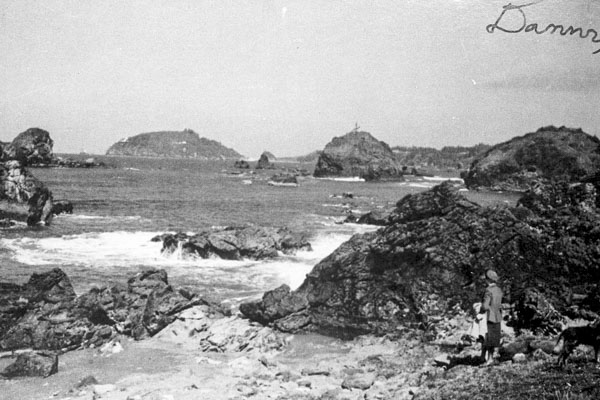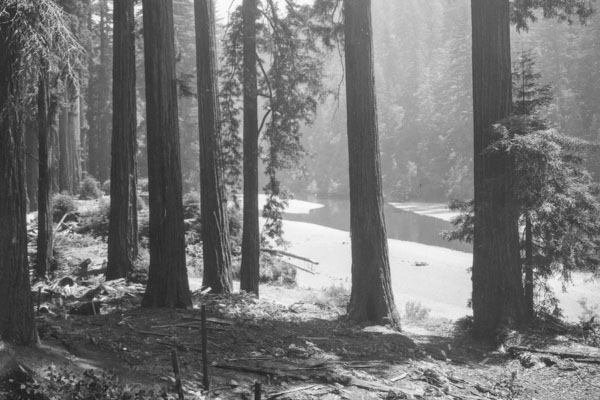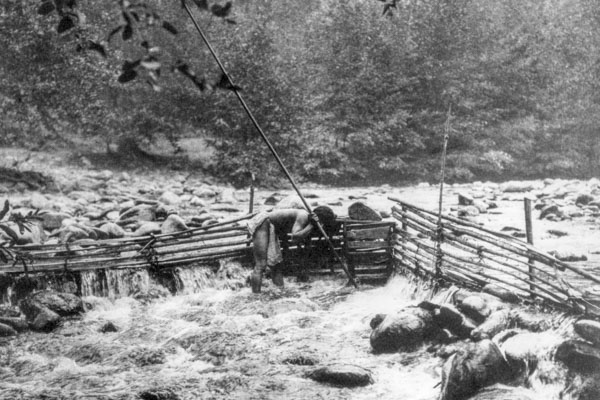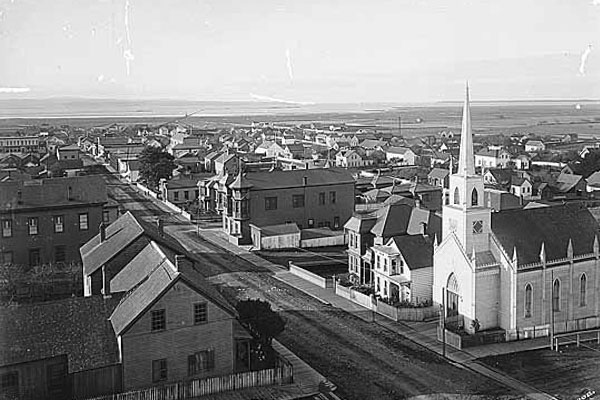DT Data Page #:
566
Newspaper:
Humboldt Times
Newspaper Date:
10/31/1913
Page #:
6
Item Type:
Projects works
Place:
Eureka
TEXT:
Floor plans for the new Eureka High School arrived and were reviewed by the School Board. The location is on J st. and the building will be 2 stories with a basement; 220 ft. long; one part up to 150 ft. deep. The building will be made of concrete. The rest of the article contains details of the classrooms, offices, etc.
Key Words:
Eureka, Eureka High School, J Street
Microfilm Call # :
