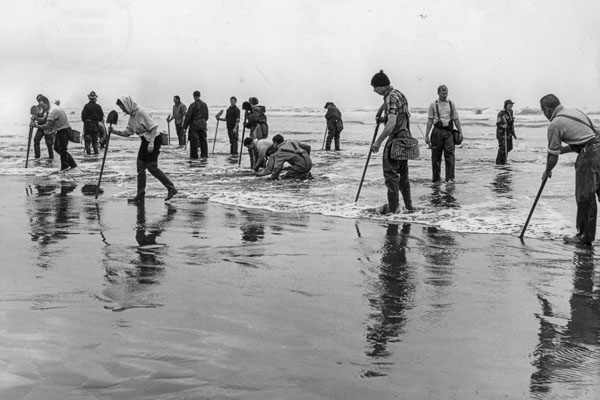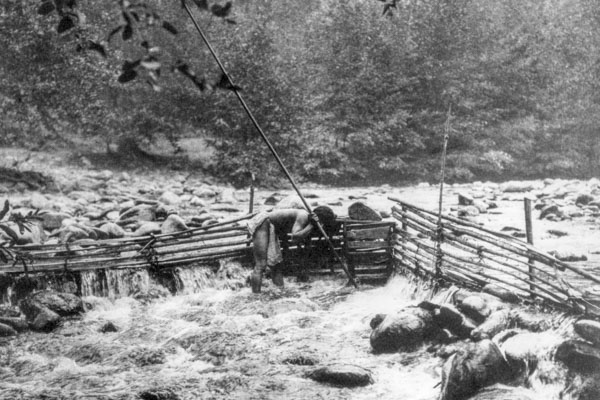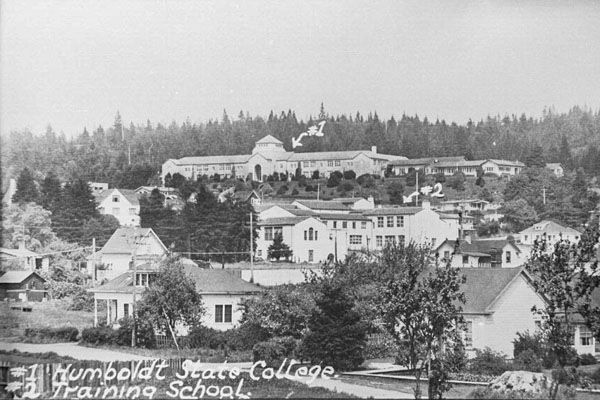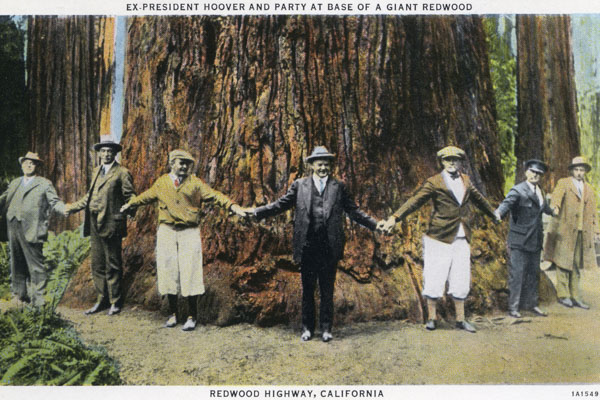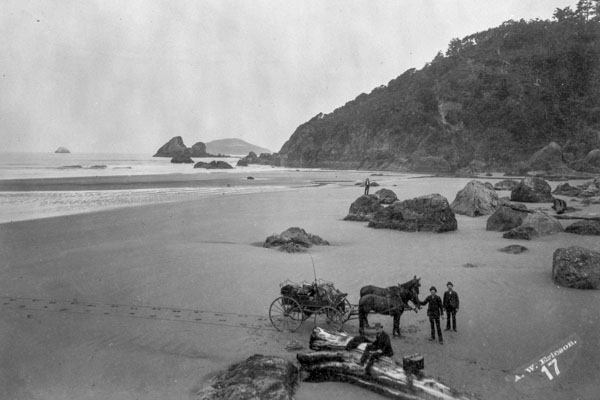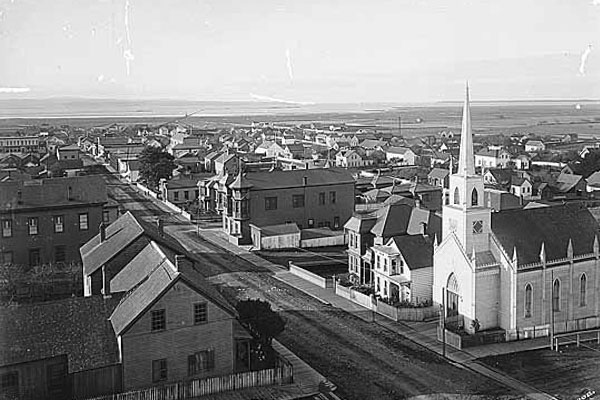DT Data Page #:
382
Newspaper:
Humboldt Times
Newspaper Date:
2/7/1929
Page #:
1
Item Type:
Preliminary Plans
Place:
Eureka
TEXT:
Preliminary plans for the new County Hospital are completed and available for viewing at the office of architect Newton Ackerman at 4th & Commercial street. The article contains a photo of a 3D sketch by the architect. The new hospital will be built on the present hospital grounds out on Harrison Avenue. The main building will have 86 beds & measure 39' feet X 167' feet & be 2 stories.
Key Words:
Preliminary Plans, County Hospital, Article
Microfilm Call # :
